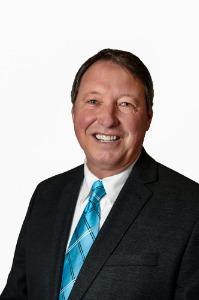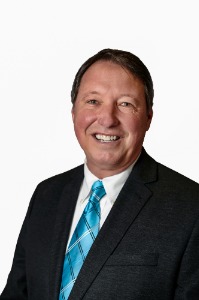2513 Parkwood DR Panama City, FL 32405

UPDATED:
Key Details
Property Type Single Family Home
Sub Type Detached
Listing Status Active
Purchase Type For Sale
Square Footage 2,046 sqft
Price per Sqft $239
Subdivision The Woods Phase 2
MLS Listing ID 777802
Style Ranch
Bedrooms 3
Full Baths 2
HOA Y/N No
Year Built 1993
Annual Tax Amount $3,990
Tax Year 2024
Lot Size 0.340 Acres
Acres 0.34
Property Sub-Type Detached
Property Description
Location
State FL
County Bay
Area 02 - Bay County - Central
Interior
Interior Features Attic, Breakfast Bar, Bookcases, Crown Molding, Fireplace, High Ceilings, Pull Down Attic Stairs, Recessed Lighting, Split Bedrooms, Window Treatments
Heating Central, Electric, Fireplace(s), Zoned
Cooling Central Air, Ceiling Fan(s), Electric, Zoned
Flooring Carpet, Tile, Vinyl
Fireplaces Type Electric
Furnishings Unfurnished
Fireplace Yes
Appliance Dryer, Dishwasher, Electric Range, Disposal, Gas Water Heater, Microwave, Refrigerator, Water Softener Owned, Washer
Exterior
Exterior Feature Sprinkler/Irrigation
Parking Features Attached, Driveway, Garage, Garage Door Opener
Garage Spaces 4.0
Garage Description 4.0
Fence Partial, Privacy
Pool None
Utilities Available Cable Available
Roof Type Composition,Shingle
Porch Covered, Patio, Porch
Building
Entry Level One
Foundation Slab
Sewer Public Sewer
Architectural Style Ranch
Level or Stories One
Additional Building Garage(s)
New Construction No
Schools
Elementary Schools Hiland Park
Middle Schools Jinks
High Schools Bay
Others
Tax ID 12987-112-000
Security Features Smoke Detector(s)
Acceptable Financing Cash, Conventional, FHA, VA Loan
Listing Terms Cash, Conventional, FHA, VA Loan
Special Listing Condition Listed As-Is
GET MORE INFORMATION

QUICK SEARCH
- Home for Sale in SweetBay HOT
- Home for Sale in Breakfast Point HOT
- Home for Sale in Shorewalk HOT
- Homes for Sale in Panama City Beach
- Home for Sale in Lynn Haven
- Home for Sale in Panama City
- Home for Sale in Callaway
- Home for Sale in Southport
- Home for Sale in Mexico Beach
- Home for Sale in Santa Rosa Beach
- Home for Sale in Inlet Beach
- Home for Sale in Port St. Joe
- Home for Sale in Laguna Beach
- Home for Sale in Springfield
- Home for Sale in Fountain
- Home for Sale in Sweet Bay



