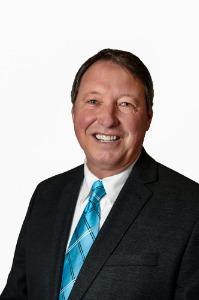2617 Outlaws WAY Panama City, FL 32405

UPDATED:
Key Details
Property Type Single Family Home
Sub Type Single Family Residence
Listing Status Active
Purchase Type For Sale
Square Footage 1,848 sqft
Price per Sqft $214
Subdivision No Named Subdivision
MLS Listing ID 781784
Style Craftsman
Bedrooms 4
Full Baths 2
HOA Y/N Yes
Year Built 2022
Annual Tax Amount $5,459
Tax Year 2024
Lot Size 7,840 Sqft
Acres 0.18
Property Sub-Type Single Family Residence
Property Description
Outlaw built in 2022, this quality home features custom finishes and thoughtful attention to detail throughout. With 4 bedrooms and 2 full bathrooms, the 4th bedroom includes double doors and can easily be used as a home office.
Enjoy 9' ceilings and an open layout. The kitchen offers custom cabinetry extending to the ceiling, quartz countertops, a large island, luxury tile backsplash, a walk-in pantry, and upgraded stainless steel appliances including a refrigerator. The main living area features crown molding, and the Great Room includes a tray ceiling with additional crown detail.
The main suite includes a double cultured marble vanity, garden tub, separate cultured marble shower with seat, and a spacious walk-in closet. French doors with built-in blinds open to a large covered porch overlooking a landscaped yard with sprinkler system, fruit trees, and a shed.
Additional upgrades include waterproof vinyl plank flooring throughout, LED recessed lighting, upgraded fixtures with ceiling fans, and a garage wired for electric vehicle charging.
Assumable VA Loan available for qualified buyers — an excellent opportunity to take advantage of potential lower rates.
Location
State FL
County Bay
Area 02 - Bay County - Central
Interior
Interior Features Instant Hot Water
Heating Central, Heat Pump
Cooling Central Air, Ceiling Fan(s)
Flooring Luxury Vinyl Plank
Fireplace No
Appliance Electric Range, Electric Water Heater, Plumbed For Ice Maker
Exterior
Exterior Feature Fire Pit
Parking Features Garage, Garage Door Opener
Garage Spaces 2.0
Garage Description 2.0
Fence Fenced
Utilities Available Underground Utilities
Porch Covered, Patio, Porch
Building
Lot Description Sprinkler System, Paved
Architectural Style Craftsman
Additional Building Outbuilding, Workshop
New Construction Yes
Schools
Elementary Schools Cedar Grove
Middle Schools Mowat
High Schools Bay
Others
Tax ID 12450-000-050
Special Listing Condition Listed As-Is
GET MORE INFORMATION

QUICK SEARCH
- Home for Sale in SweetBay HOT
- Home for Sale in Breakfast Point HOT
- Home for Sale in Shorewalk HOT
- Homes for Sale in Panama City Beach
- Home for Sale in Lynn Haven
- Home for Sale in Panama City
- Home for Sale in Callaway
- Home for Sale in Southport
- Home for Sale in Mexico Beach
- Home for Sale in Santa Rosa Beach
- Home for Sale in Inlet Beach
- Home for Sale in Port St. Joe
- Home for Sale in Laguna Beach
- Home for Sale in Springfield
- Home for Sale in Fountain
- Home for Sale in Sweet Bay



